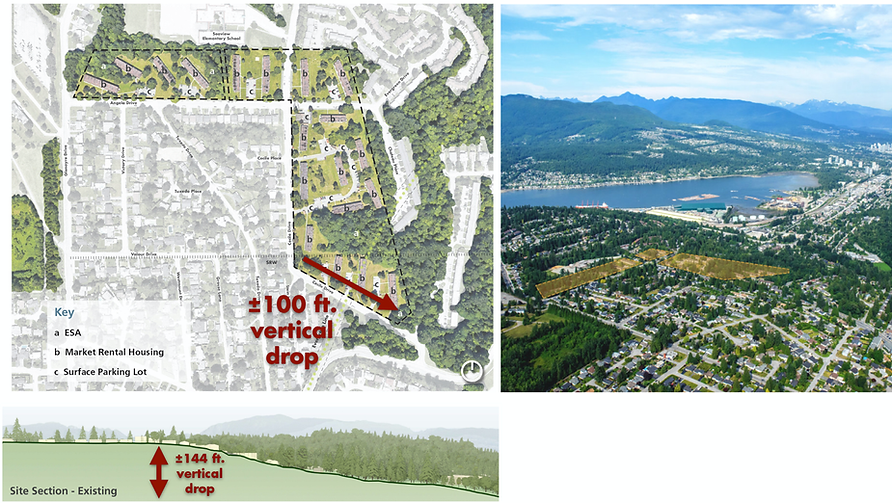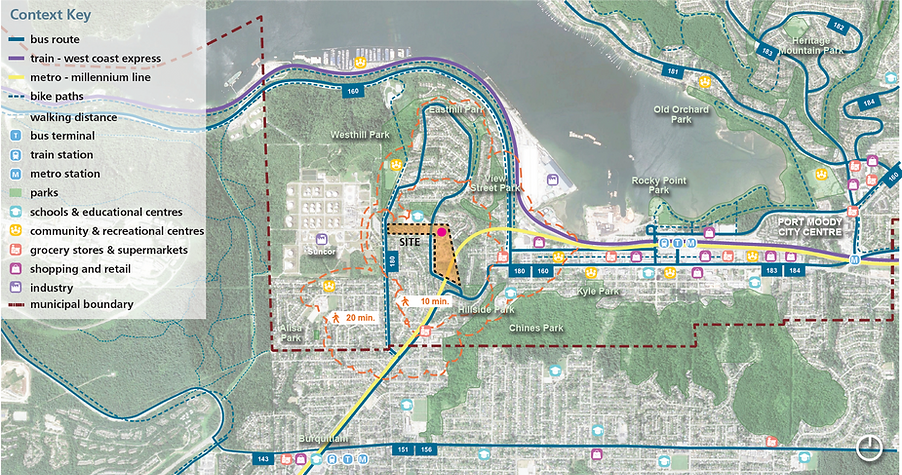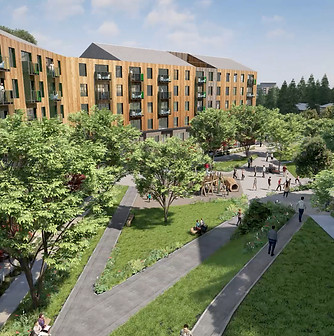


UPDATE
In December 2021, Port Moody Council approved the zoning and policy changes for Woodland Park/Portwood.
Formerly known as Woodland Park, Portwood is the new name of the future complete community. The redevelopment will take place over the next 15 - 20 years, transforming the site into a master planned, well-served community with an innovative mix of housing (including affordable housing, market rental, and strata), 2 new city parks, child care and neighbourhood retail.
The project is planned to be phased starting with the area north of Angela Drive. The development permits for the first two phases north of Angela Drive were approved in October 2022.
The next steps include obtaining building permits for these two phases We will continue to keep the community updated at key milestones during the design process.
SITE CONTEXT

Woodland Park is approximately 24 acres, with 20 existing buildings and 10 surface parking lots which were built in the 1960s. There are currently 200 market rental units. The site is steeply sloped, from Cecile Drive to Clarke Road, with a vertical drop of approximately100 feet. The site also contains a significant amount of environmentally sensitive areas (ESAs) (22% of the total site area).
NEIGHBOURHOOD CONTEXT

Woodland Park is situated among some of Port Moody’s greatest green space, close to schools, recreation facilities, and a 20-minute walk to neighbourhood shops and services.
THE PROPOSAL
Scroll through the proposal by clicking the "next" arrow on the right hand side, you may also enlarge the images by clicking the image.
PROJECT HIGHLIGHTS

HOUSING
-
22% of the site’s housing will be rental housing (466 homes)
-
328 will be non-market affordable rental homes
-
138 will be market rental homes
-
1,595 strata homes
-
73% of the site's housing will be family-oriented
-
292 of the units will be ground-oriented townhomes
PARKS & OPEN SPACES
-
Approximately 70% of the entire site will be open space
-
3 acres of publicly accessible parks space (2 new parks and a 1.5 km multi-use trail)
-
22% of the site maintained as environmentally sensitive area
-
Remaining area includes significant open green space between the buildings

.jpg)
COMMUNITY AMENITIES
-
11,841 square foot child care, with up to 93 spaces
-
14,120 square foot retail component
-
A public art budget of $2.85 million* will provide public art throughout the site, strengthening Port Moody’s character as the “City of the Arts”
-
5 acres of land dedicated to the City for a new road link at Highview Place, potential firehall station, and environmentally sensitive area
-
Transportation improvements including Highview Place road link, 2-way cycling lane along Cecile, Angela and Highview Pl, car share, electric vehicle and e-bike infrastructure and more
*Current estimate subject to change based on final project proposal, decisions and budget.
PROJECT TIMELINE
First and Second Reading Approval of the Policy and Bylaw Changes
(Spring/Summer 2021)
Final Approval of the Bylaw
(December 7, 2021)
Construction
begins on initial phases (area north of Angela)
(2023)*
Public Info Session #4
(July 2021)
Public Hearing
3rd Reading
(July 20, 2021)
Apply for Development and Building Permits for initial phases
(2022)
Project
Completion
Estimated 2036*
*Dates to be confirmed and are subject to change, and to City approval of various permits.







